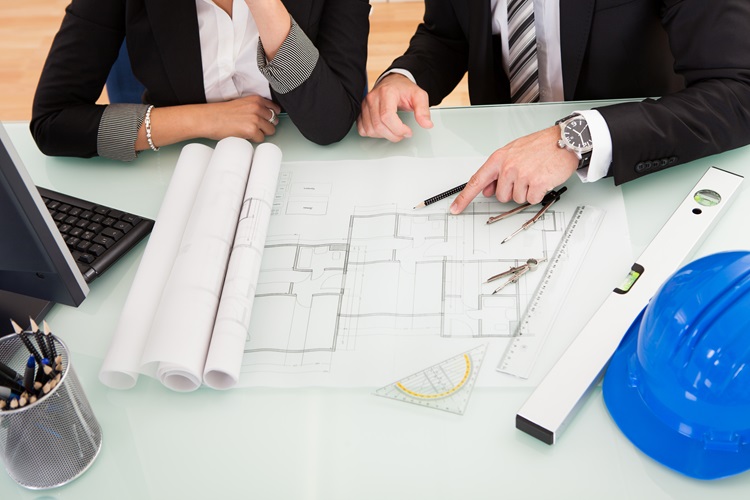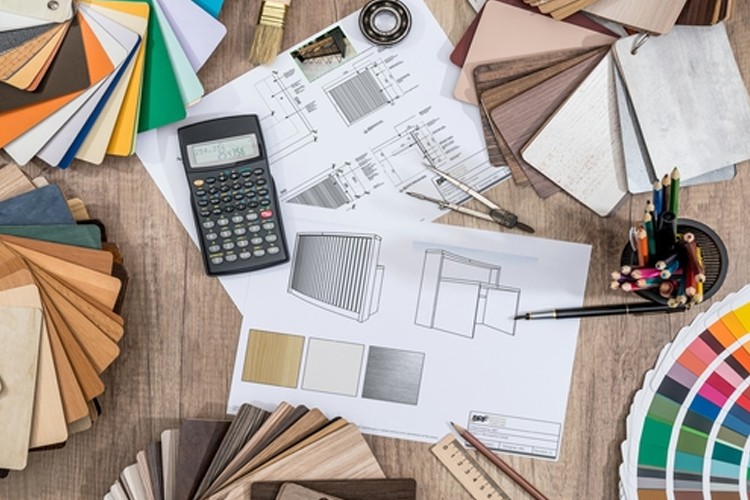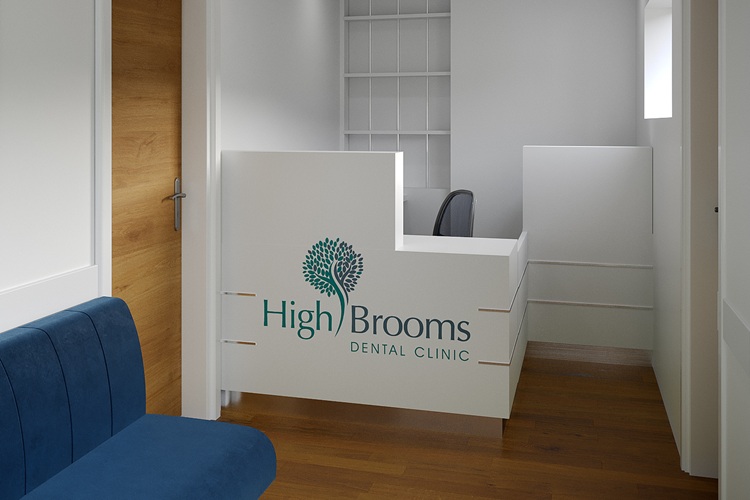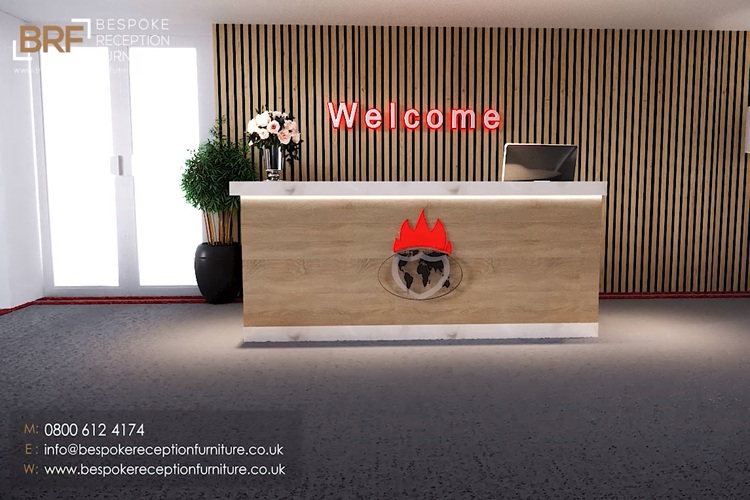Expert Reception Design & Planning Services
We offer top-tier reception design services, combining CAD (Computer-Aided Design) expertise with in-depth industry knowledge to create functional, stylish reception areas.
Our independent and impartial approach ensures a tailored design solution that maximizes your space. After an initial consultation, we conduct a detailed site survey, considering key elements like windows, doors, radiators, and columns to optimize floor space efficiently.
Our four-stage design process includes: 1 Consultation, 2 2D & 3D Layouts, 3 Fully Rendered Visuals
4 Virtual Walkthrough
With our expertise, you get a reception space that blends aesthetics and functionality perfectly. Contact us today on 0800 612 4174 or email details of your requirements to info@bespokereceptionfurniture.co.uk to start your bespoke reception transformation!
Stage 1 – Consultation
We start with a detailed consultation to understand your needs, style, and functional requirements. This step helps us gather key insights, ensuring your reception design aligns perfectly with your vision. By focusing on both aesthetics and practicality, we create a tailored, stylish, and efficient office space that meets your unique business needs.


Stage 2 – 2d & 3d Layouts
Building on our consultation, we create detailed 2D floor plans and 3D visuals to bring your reception space to life. Using our extensive furniture library, we design layouts showcasing optimal furniture placement, giving you a clear first look at your newly designed office. This stage ensures functionality, flow, and aesthetics align with your vision.
Stage 3 – Rendered Visuals
In this stage, we create fully rendered, realistic visuals of your reception space, bringing your design to life in stunning detail. Building on the 2D and 3D layouts, these high-quality images provide a clear preview before implementation, ensuring every element aligns perfectly with your vision, expectations, and space requirements.


Stage 4 – Virtual Walkthrough
Once previous design stages are approved, we provide a fully animated walkthrough of your reception space. This immersive experience lets you explore the design in motion, showcasing how the layout and furniture function in real time. It’s the final step before implementation, ensuring a seamless blend of aesthetics, functionality, and your unique vision.
Please call 0800 612 4174 to discuss you design requirements in more detail, alternatively email details of your requirements together with a plan/layout of the area if available to info@bespokereceptionfurniture.co.uk.
Request a Quote
Please call 0800 612 4174 to discuss you design requirements in more detail, alternatively email details of your requirements together with a plan/layout of the area if available to info@bespokereceptionfurniture.co.uk.

